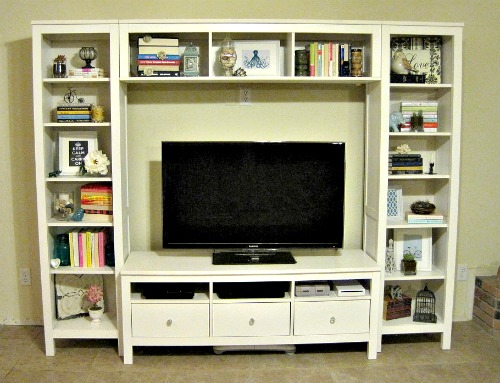For the past couple of months I have been working solely on my kitchen…and I’m over it. I still have a few projects left on my list, but it’s time to move on*. I’ll come back to the kitchen in a few months, but I’m ready to start working on the living room and the office.
*Note: I already bought a new kitchen faucet, so once that’s installed; I’m ready to move on.
This is what our “office” currently looks like:
As of now, it’s not functional for two people and it’s not meeting our needs. Because there isn’t enough space to work in this room (my boyfriend’s legs don’t even fit comfortably under that desk), it’s become a junk room. And actually, that’s cleaner than it’s been in awhile. Thanks to our garage sale and a recent trip to Goodwill, you can actually see the floor and use the treadmill. Anyway, I really want to create a space that has room for the both of us to work and can accommodate guests. So, here’s my plan to accomplish all of that: (source list at bottom of post)
I know I’ve been talking about painting stripes on the walls forever, but now I’m actually going to do it. I know it’s going to look amazing in there.
For the office part of the room I want to find a long (but not too wide) dining table. That would give each of us our own desk space and we wouldn’t have to stack our laptops anymore. We would still need some storage, so I love the idea of a file cabinet painted a fun color. Above the desk I want to mount my small TV and create a gallery wall around it. One side of the gallery wall would be filled with things I love (above my side of the desk) and the other side would be filled with stuff my boyfriend likes (above his side of the desk).
As much as I’d like not to have the eyesore treadmill in there, I like being able to fit into my clothes, so it’s staying. I’m going to fill the large wall with a large DIY pallet art piece.
Also, I want to put a sleeper sofa in front of the window. I love the idea of being able to lounge and watch TV, but also have extra room for guests. I also want to replace the curtains and find/build an end table that can double as a nightstand.
And finally, on the smaller wall (next to the closet) I want to add a dresser for storage. Hopefully we can use that to hide all of the junk this room accumulates. You can never have too much storage!
OK, so that’s the plan in a pretty picture. Here’s the to-do list:
Sell current desk on Craigslist
Clean out room
Paint stripes
Find table to use as desk
Buy 2 chairs
Buy pair of desk lamps
Buy and paint file cabinet
Mount TV on the wall
Create a gallery wall around the TV
Build pallet artwork
Sew curtains
Buy sleeper sofa
Buy/build end table
Buy dresser
Paint dresser
Sew pillows
Add accessories
Source List:




























